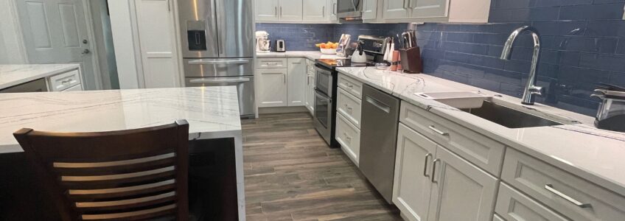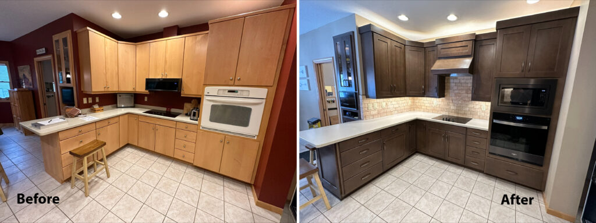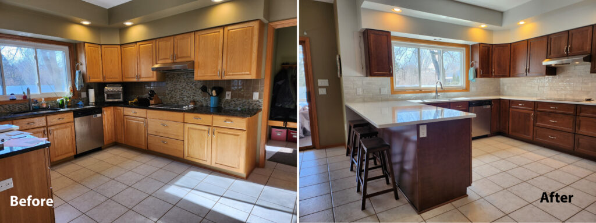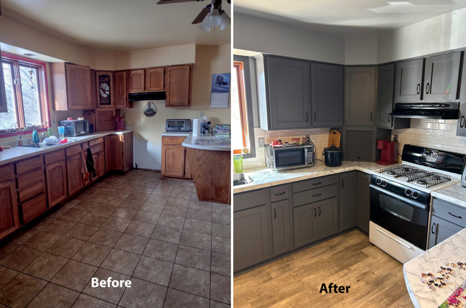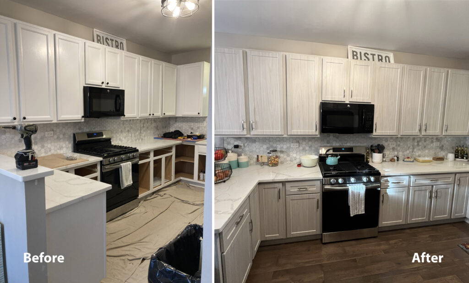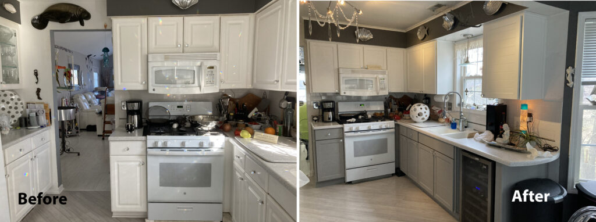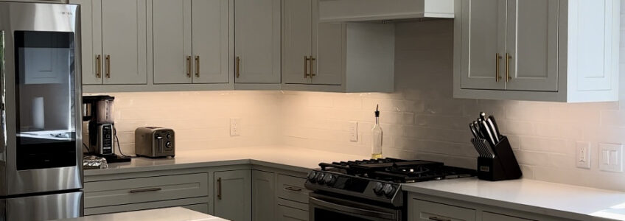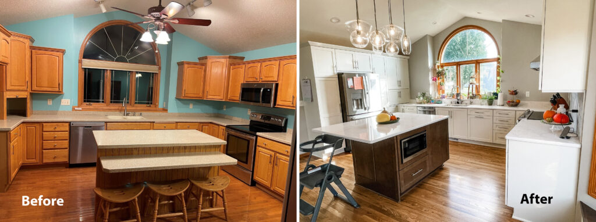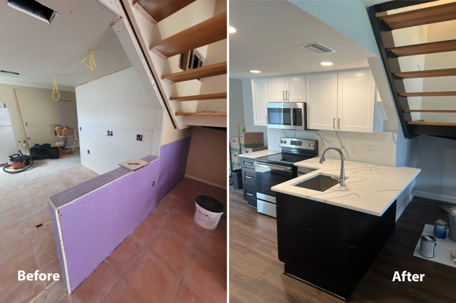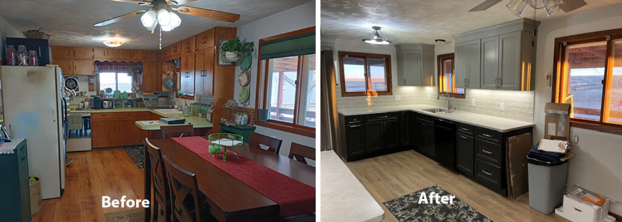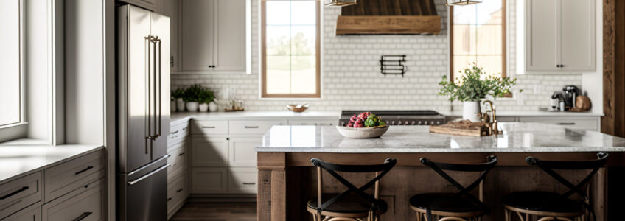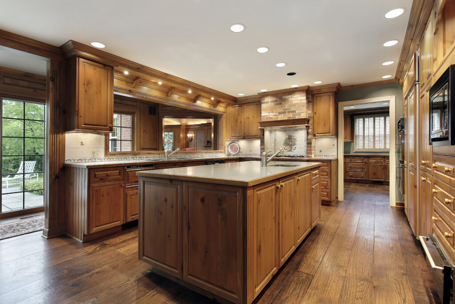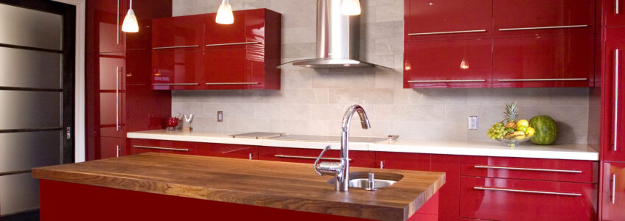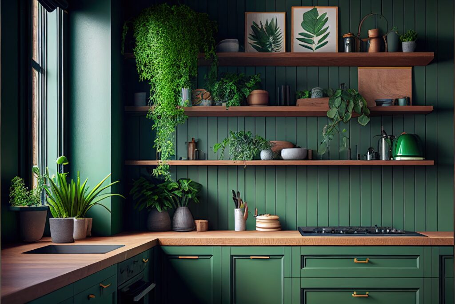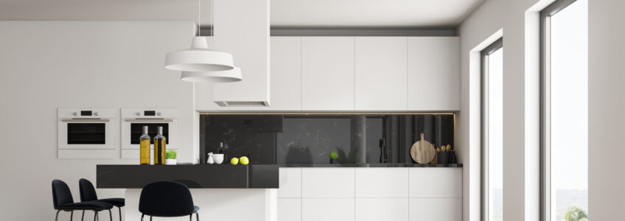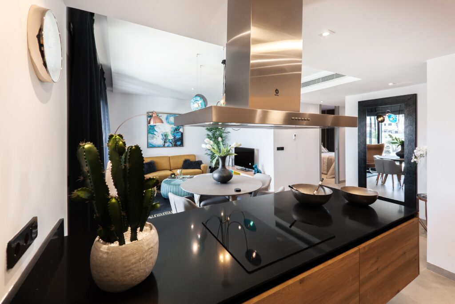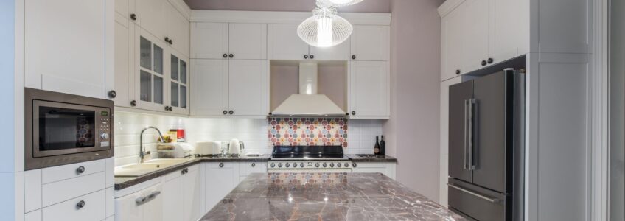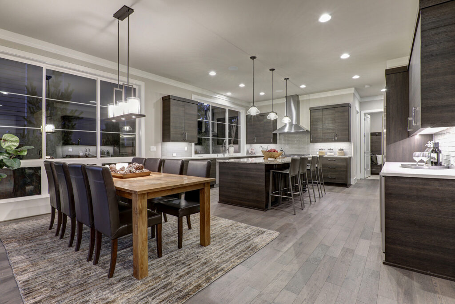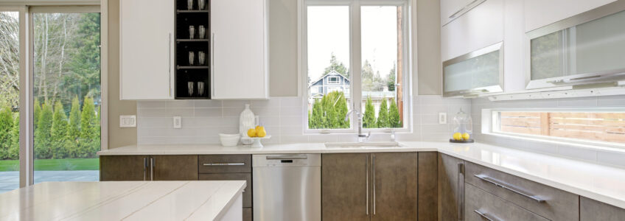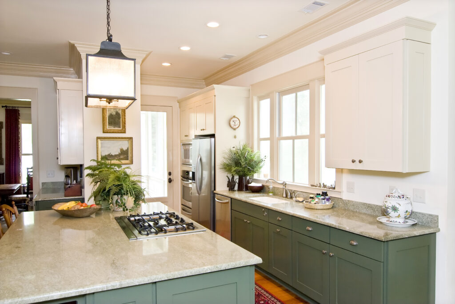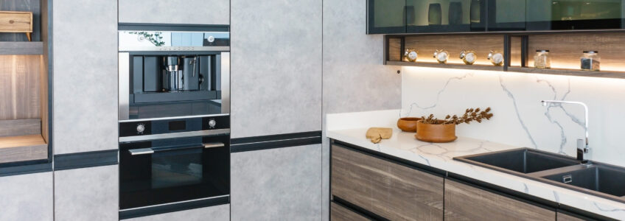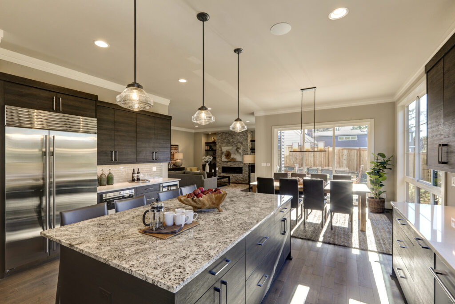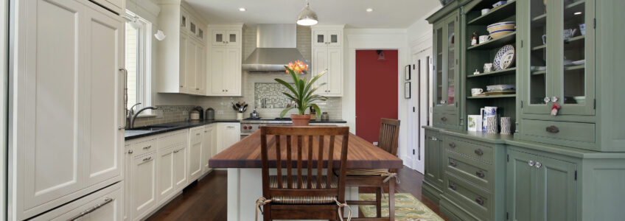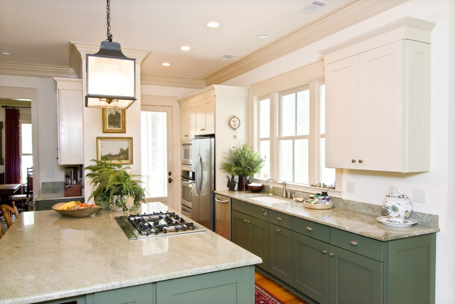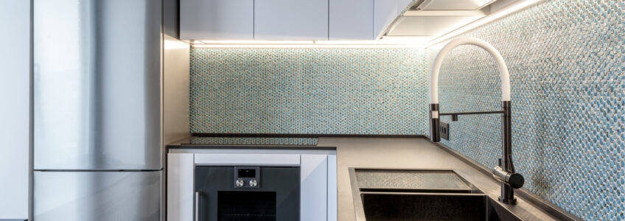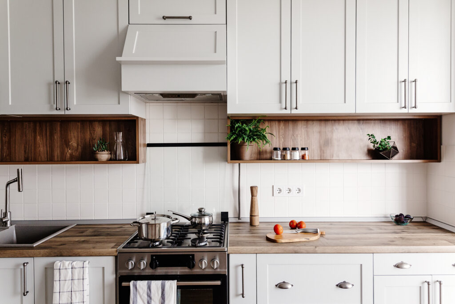Spotlight Kitchens of March – Cabinet Refacing
- Project Location: Clearwater, FL
- Remodel type: Cabinet Refacing
- Type of door style: Carson
- Remodel style: Transitional
- Color: Floral white for cabinets and Coffee bean for back of island
- Door Material: Maple
- Countertop: Quartz
- Countertop color: Port Rush
- Backsplash: Glass subway tile
For more information about this project, please visit Kitchen Solvers of the Gulf Coast’s Gallery page.
- Project Location: Onalaska, WI
- Remodel type: Cabinet Refacing
- Type of door style: Shaker
- Remodel style: Traditional
- Color: Mediterranean spray-no-wipe
- Door Material: Maple
- Backsplash: 3” x 6” Mediterranean Ivory Honed Travertine
For more information about this project, please visit Kitchen Solvers of La Crosse’s Gallery page.
- Project Location: Verona, WI
- Remodel type: Cabinet Refacing
- Type of door style: Raised Panel
- Remodel style: Transitional
- Color: Heritage
- Door Material: Cherry
For more information about this project, please visit Kitchen Solvers of Madison’s Gallery page.
- Project Location: Wheeler, WI
- Remodel type: Cabinet Refacing
- Type of door style: Mission
- Remodel style: Modern
- Color: Moonlight
- Door Material: Maple
- Countertop: High-Definition laminate
- Backsplash: 3” x 6” subway tile
For more information about this project, please visit Kitchen Solvers of Eau Claire’s Gallery page.
- Project Location: Wauconda, IL
- Remodel type: Cabinet Refacing
- Type of door style: Shaker
- Remodel style: Transitional
- Color: Swiss Elm Skye
For more information about this project, please visit Kitchen Solvers of Grayslake’s Gallery page.
- Project Location: Wauconda, IL
- Remodel type: Cabinet Refacing
- Type of door style: Shaker Louvre
- Remodel style: Transitional
- Color: Stratus Supermatte for uppers and Haze Supermatte for lowers
For more information about this project, please visit Kitchen Solvers of Grayslake’s Gallery page.
Disclaimer: all images are owned and copyright by their respective owners and website (kitchensolvers.com) and “https://madcitycabinets.com/blog” is for news, information, product news and reviews.

